iGUIDE 3D allows you to walk through the property in 3d
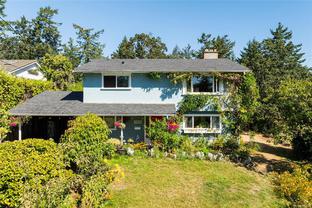
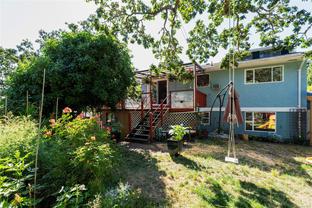
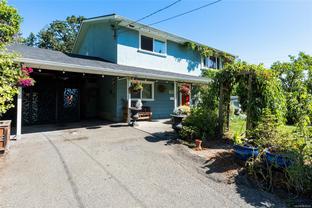
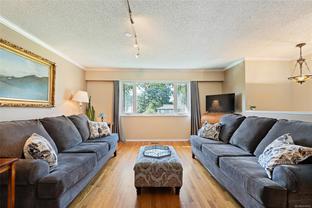
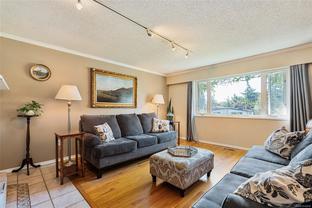
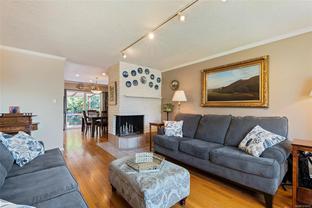
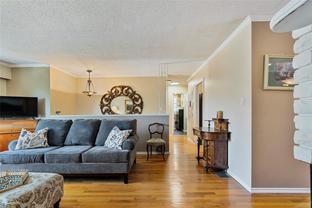
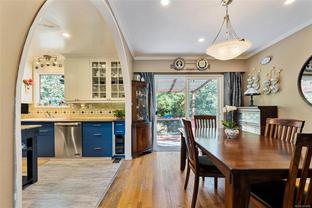
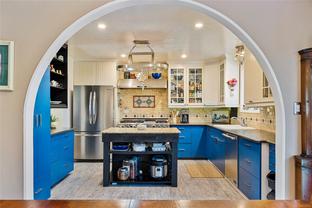
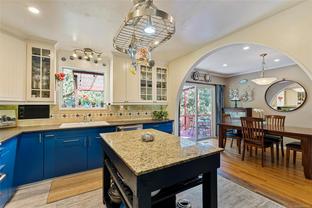
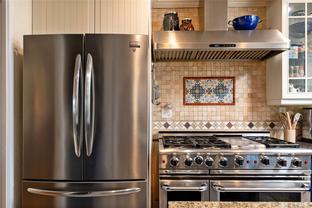
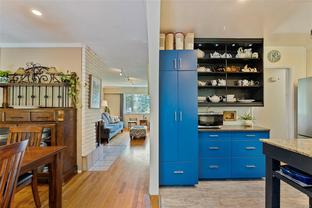
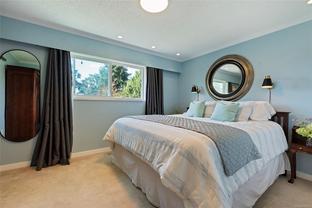
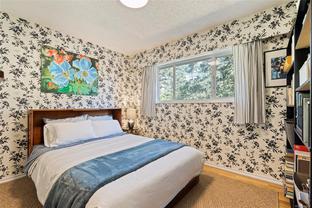
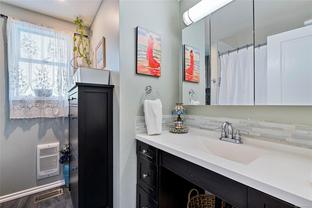
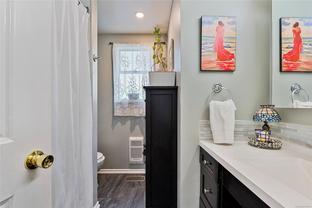
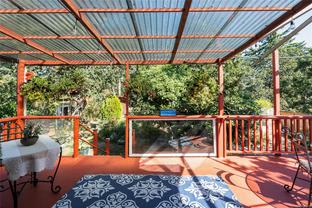
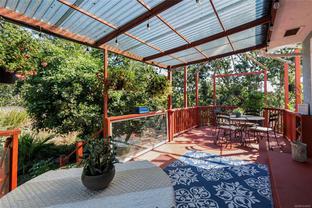
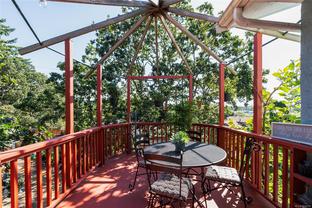
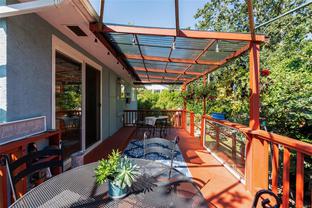
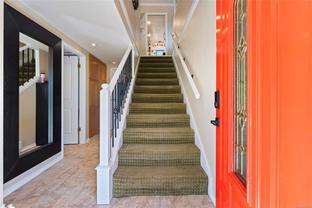
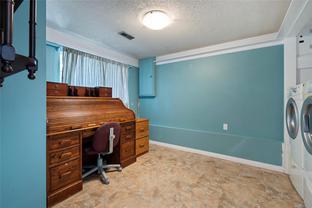
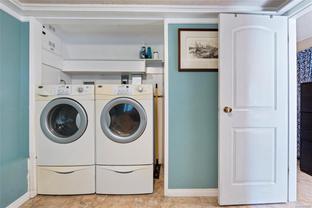
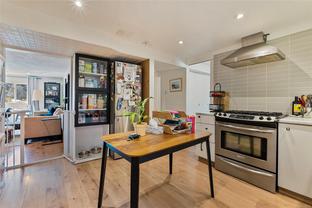
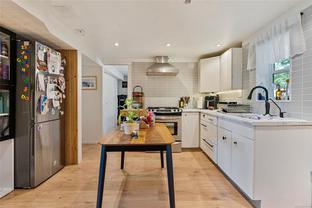
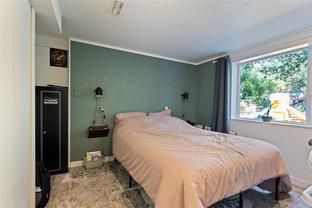
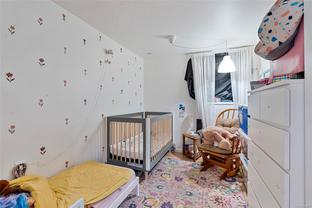
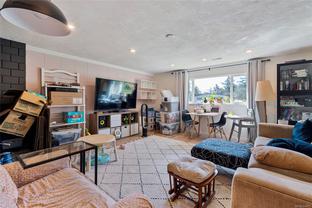
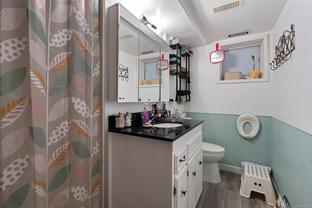
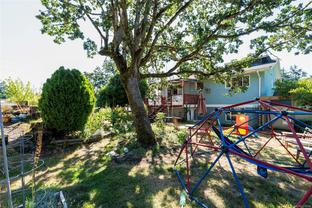
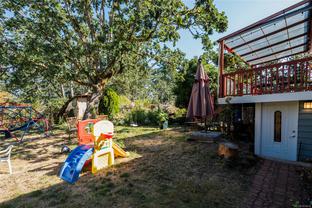
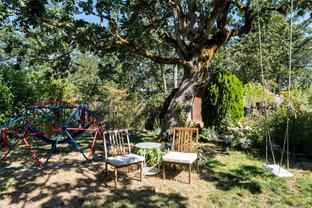
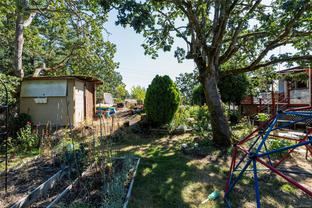
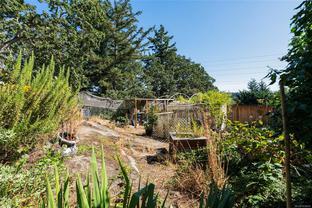
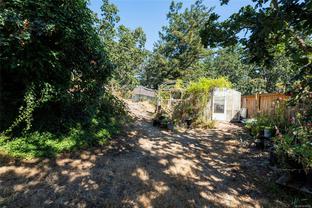
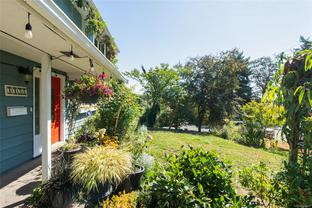
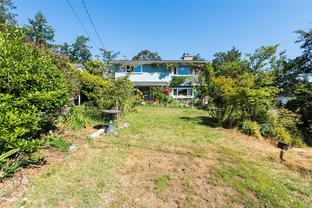
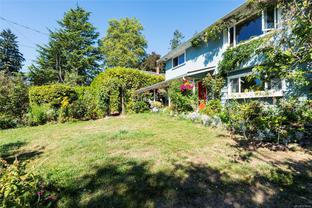
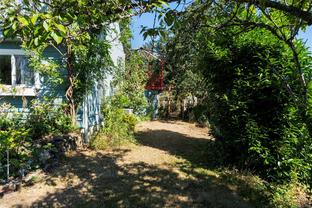
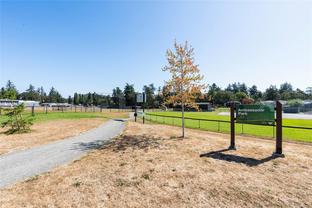
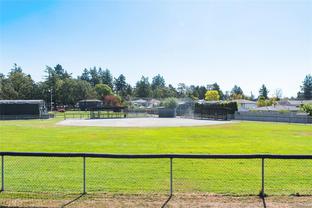
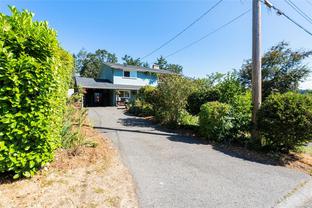
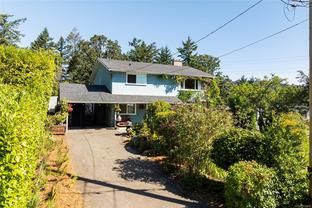
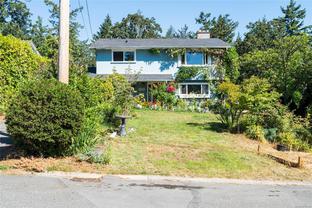
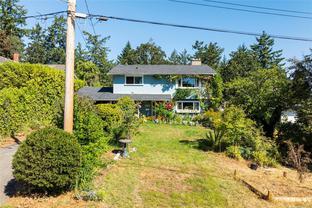
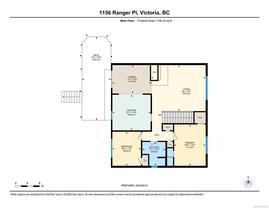
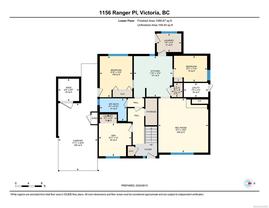
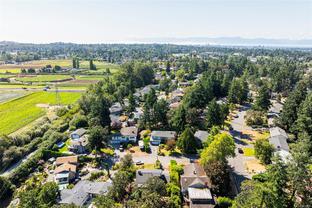
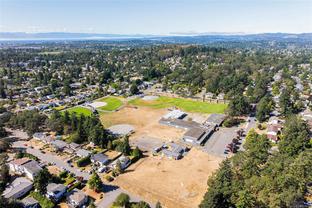
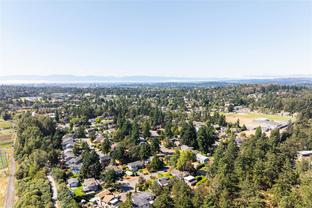
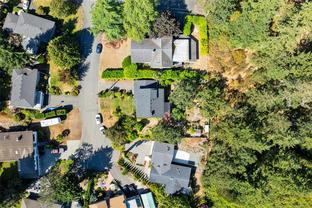
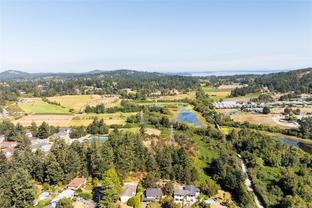
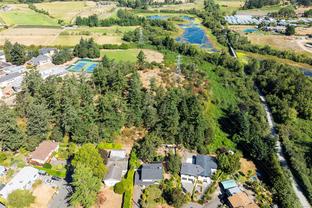
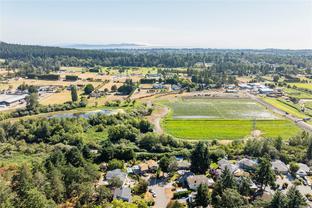
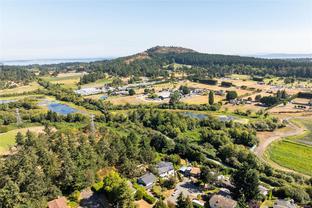

Christensen
Phone Berk
1144 Fort St
Victoria, BC
Canada V8V 3K8

Details
| Address | 1156 Ranger Pl |
| Area | Saanich East |
| Sub Area | Lake Hill |
| State/Province | British Columbia |
| Country | Canada |
| Price | $1,274,900 |
| Property Type | Single Family |
| Bedrooms | 5 |
| Bathrooms | 3 |
| Floor Space | 2196 Square Feet |
| Lot Size | 10076.00 Square Feet |
| Waterfront | No |
| Year Built | 1971 |
| Taxes | $5,555 |
| Tax Year | 2025 |
| MLS® # | 1014918 |
NEW Listing! Tucked away on a quiet cul-de-sac in a family-oriented neighbourhood, this 2000+ sq ft home backs onto ALR forest for ultimate privacy. Steps from schools, parks, & the Galloping Goose Trail, offering a unique interior w hardwood floors & updated powder room, w lower level in-law suite complete w its own washer/dryer, fridge, & gas stove. Chef’s kitchen boasts premium appliances: Capital gas range ($6K), JennAir dishwasher ($2K), & Frigidaire fridge ($1.2K). Additional features incl: Attached carport, long driveway, ample street parking & built-in vacuum. Enjoy lush front & back yards w mature trees, private fenced yard, & storage shed. Walk or bike over the Blenkinsop Lake trestle, & enjoy nearby Lake Hill School, St Margaret's School & Ambassador Park w playground & baseball field. Move-in ready w income potential, ideal family living in a great location!
Listed by KELLER WILLIAMS OCEAN REALTY VANCENTRAL
 NOTE: MLS® property information is provided under copyright © by the Victoria Real Estate Board. The information is from sources deemed reliable, but should not be relied upon without independent verification. The website must only be used by consumers for the purpose of locating and purchasing real estate.
NOTE: MLS® property information is provided under copyright © by the Victoria Real Estate Board. The information is from sources deemed reliable, but should not be relied upon without independent verification. The website must only be used by consumers for the purpose of locating and purchasing real estate.


 Share to Facebook
Share to Facebook
 Send using WhatsApp
Send using WhatsApp
 Post to X
Post to X
 Share to Pintrest
Share to Pintrest