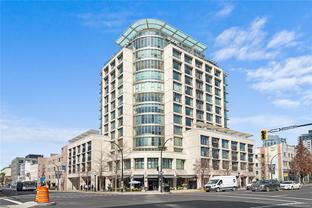
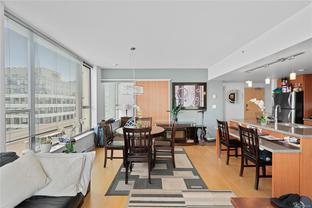
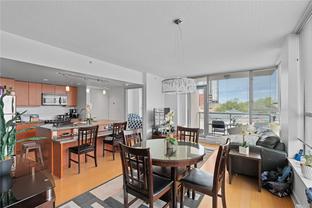
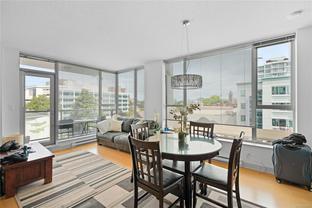
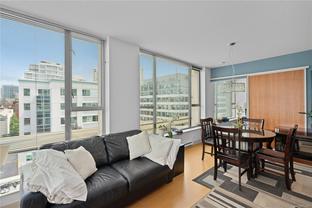
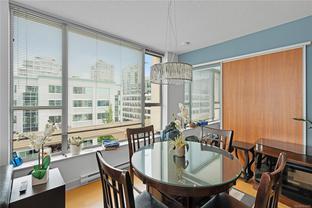
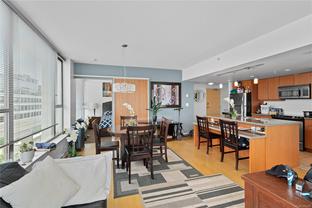
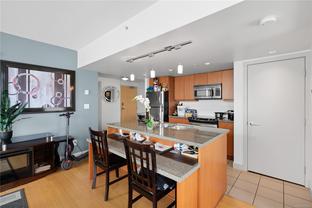
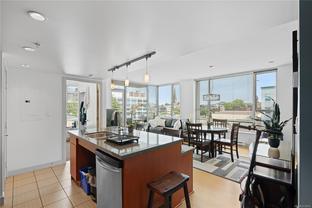
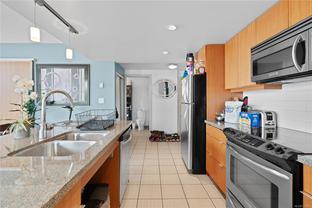
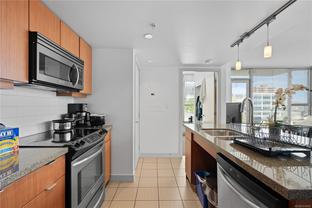
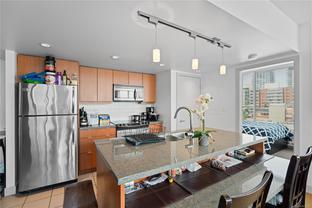
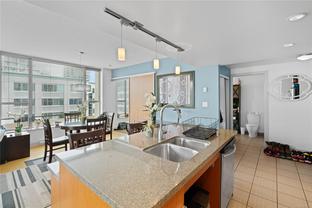
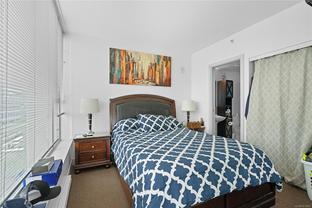
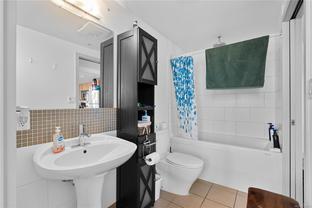
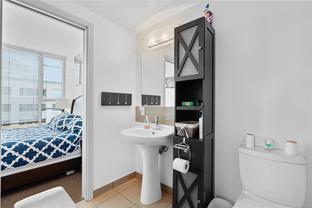
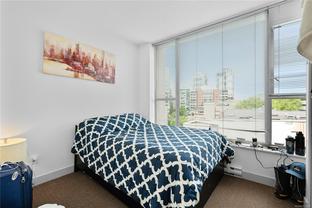
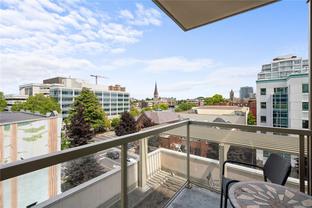
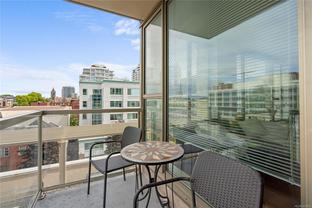
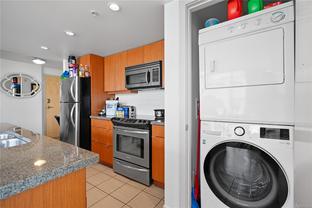
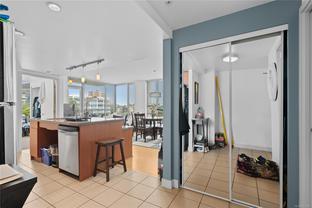
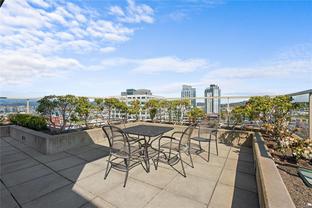
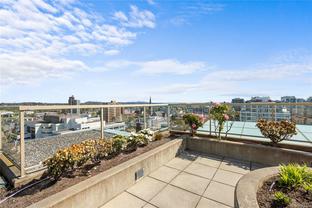
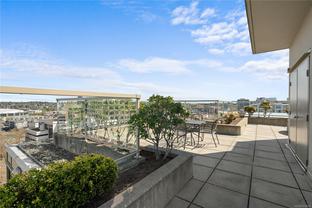
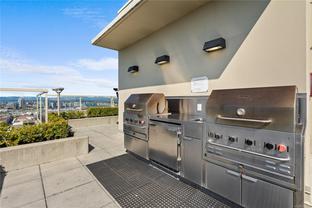
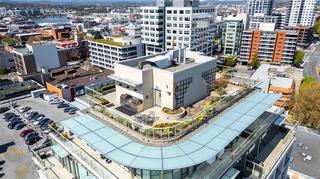
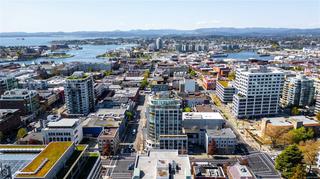
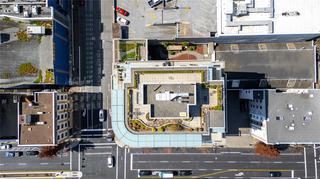
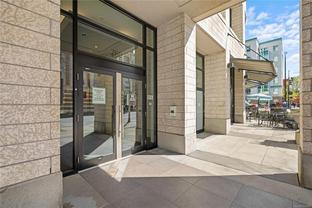
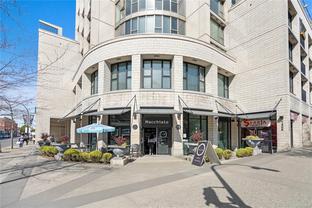
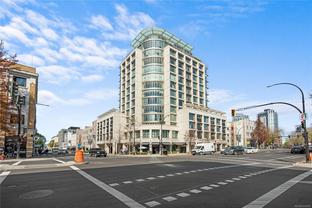
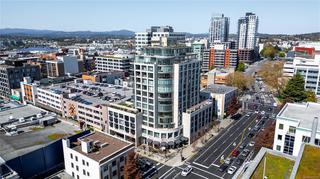
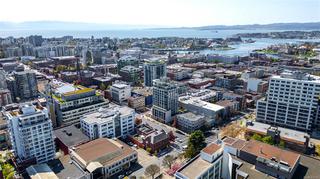
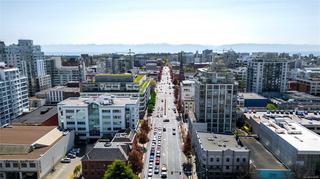
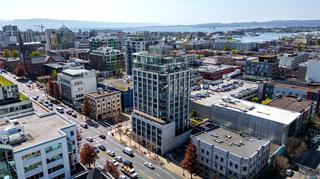
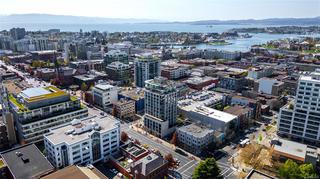
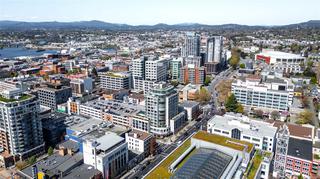
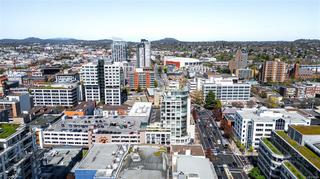
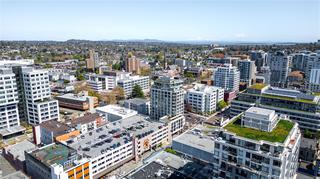

Crofton
1144 Fort St
Victoria, BC
Canada V8V 3K8

Details
| Address | 606 760 Johnson St |
| Area | Victoria |
| Sub Area | Downtown |
| State/Province | British Columbia |
| Country | Canada |
| Price | $610,000 |
| Property Type | Apartment Unit |
| Bedrooms | 2 |
| Bathrooms | 1 |
| Floor Space | 722 Square Feet |
| Lot Size | 772.00 Square Feet |
| Waterfront | No |
| Year Built | 2008 |
| Taxes | $3,180 |
| Tax Year | 2025 |
| MLS® # | 1014009 |
Welcome to a bright 2-bed, 1-bath condo in The Juliet, a sought-after steel and concrete building in the heart of Victoria. The floor-to-ceiling windows offer sweeping views of the city, which fill the space with natural light. The modern kitchen features ss appliances, quartz counters, a bi-level island with breakfast bar, and sleek bamboo flooring throughout. The primary bedroom includes its own access to the 4-piece bathroom. Step out onto your covered balcony, perfect for enjoying your morning coffee. This unit also features in-suite laundry, 1 secure parking stall, & bike storage. This building includes an expansive rooftop terrace, complete with a zen garden and bbq area, that wraps around the entire building showcasing 360° views of Victoria. Located steps from cafes, restaurants, shops, and everything downtown Victoria has to offer. Including an onsite caretaker and pet-friendly policies, this condo blends modern comfort with an unbeatable location.
Listed by Royal LePage Coast Capital - Chatterton
 NOTE: MLS® property information is provided under copyright © by the Victoria Real Estate Board. The information is from sources deemed reliable, but should not be relied upon without independent verification. The website must only be used by consumers for the purpose of locating and purchasing real estate.
NOTE: MLS® property information is provided under copyright © by the Victoria Real Estate Board. The information is from sources deemed reliable, but should not be relied upon without independent verification. The website must only be used by consumers for the purpose of locating and purchasing real estate.
Location
About
In addition to my real estate license, I have a diploma in Interior Design, am a Christie's International Luxury Specialist, and am a designated SRES (Seniors Real Estate Specialist) and CNE (Certified Negotiation Expert). I am an MLS Award Winner, specializing in helping people who are "Rightsizing": making decisions that affect both lifestyle changes and long-term economic security.
Born on Saltspring Island and raised in Victoria, I first attended Norfolk House School before becoming one of the first 35 girls to attend St. Michael's University School for grades 11 and 12. My University years took me to Vancouver, Los Angeles, and finally, Halifax, where I majored in Political Science and Economics.
I was first licensed as a Realtor in 2001 at Royal Lepage. After 3 years I decided to take a leave of absence but continued being Real Estate adjacent by taking my AutoCad courses at Camosun College at night while renovating and selling my own real estate projects. I have been happily re-licensed since 2011.
I am the very proud Mother to Kel (32) and Mika (28) and recently became a grandmother to Freya (18 months). When I am not working I can be found on the squash or tennis court, golf course, cycling, or navigating along our magnificent west coast.
Testimonials:
Susanna is a one-stop-shop: aesthetic sensibilities to help you stage your home; people skills and congeniality to deal with even the most difficult tenants or buyers; and, business savvy to get you a realistic but top dollar for your property. She's organized, has a remarkable work ethic, and most important to us has integrity. We had confidence in Susanna from beginning-to-end of our deal. Realtors of this caliber are rare. Thanks for helping us negotiate this sale, Susanna!
- T&K, Sellers
Thank you Susanna for keeping us informed throughout and for your courtesy and professionalism.
- L, Tenant
Susanna made the purchase of our home a very pleasurable experience from beginning to end. Her efficiency, energy and attention to details regarding our purchase was fantastic. All our questions throughout the process were answered quickly with great clarity. Susanna's professionalism combined with her genuine warmth and care make her an excellent realtor.
- S&T, Buyers


 Share to Facebook
Share to Facebook
 Send using WhatsApp
Send using WhatsApp
 Post to X
Post to X
 Share to Pintrest
Share to Pintrest